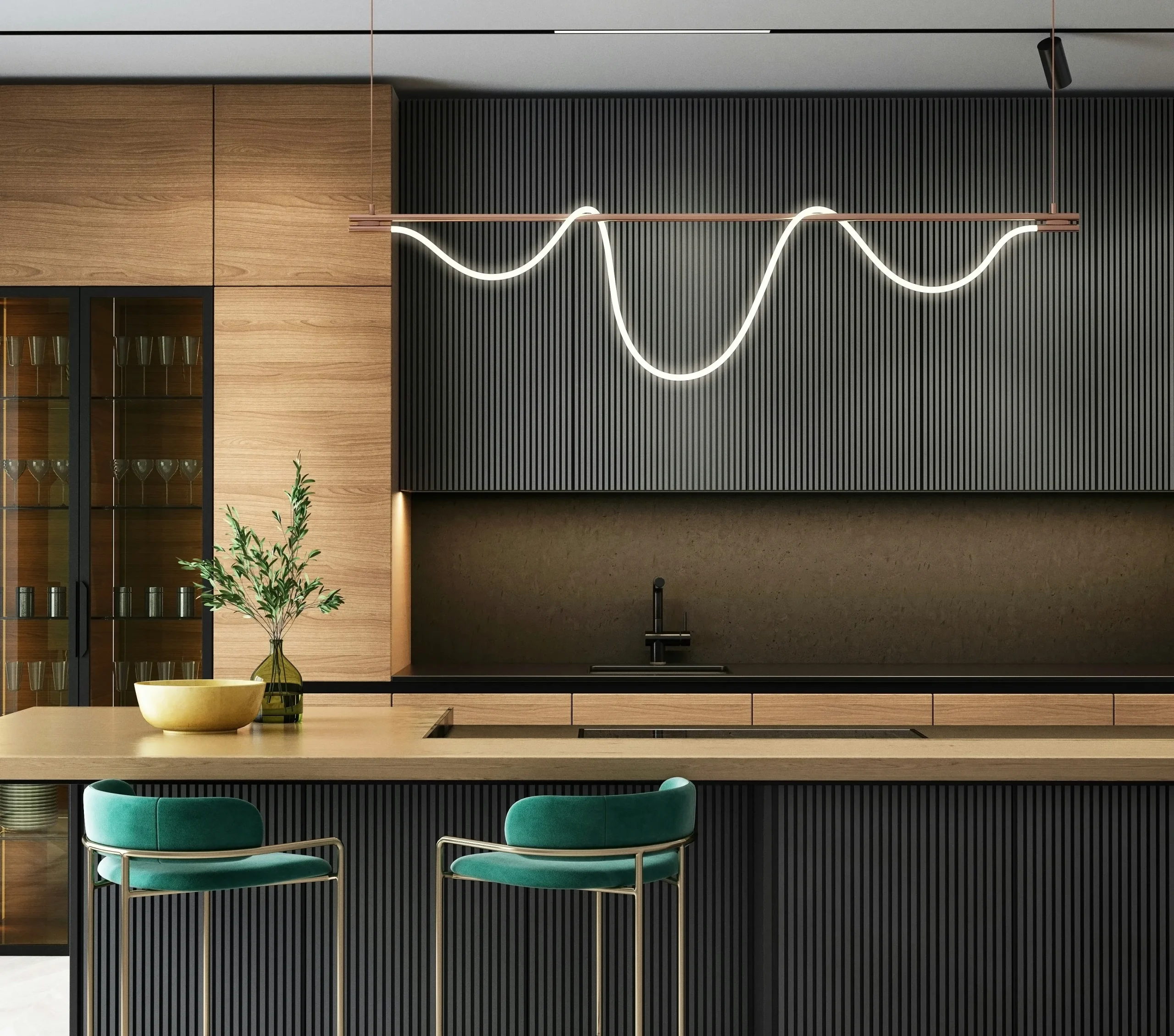When the Johnson family contacted us about renovating their unfinished basement, they had a vision: to transform a dark, underutilized storage area into a vibrant multi-purpose space where their family could relax, entertain, and create memories together. Six weeks later, we delivered a basement renovation that exceeded their expectations and dramatically enhanced their living space.
The Challenge
The Johnsons’ basement presented several typical challenges:
- Low ceiling height in some areas due to ductwork
- Limited natural light
- Moisture issues in one corner
- Awkward layout with support columns
Instead of seeing these as obstacles, our design team embraced them as opportunities to create unique solutions.
The Planning Process
After an initial consultation, we worked closely with the Johnsons to understand how they wanted to use the space. Their wishlist included:
- A comfortable area for watching movies
- A small bar for entertaining
- A play area for their two children
- Additional storage that was both functional and attractive
Our design team created 3D renderings of the proposed space, allowing the Johnsons to visualize the finished basement and make adjustments before construction began.
The Transformation
Structural Updates
Before the aesthetic improvements could begin, we addressed the fundamentals:
- Installed a proper waterproofing system to address moisture issues
- Added recessed lighting to compensate for the lack of natural light
- Created custom soffits to conceal ductwork while adding architectural interest
- Insulated walls for temperature control and sound dampening
The Entertainment Zone
The focal point of the new basement is a custom entertainment center with a 75-inch television, integrated sound system, and comfortable sectional seating for the whole family. We built floating shelves on either side of the TV to display family photos and treasured items.
The Bar Area
What was once a dark corner now houses a stylish bar with quartz countertops, a small refrigerator, and custom cabinetry for glassware and beverages. LED under-cabinet lighting adds ambiance for evening gatherings.
The Kids’ Corner
We designed a dedicated space for the children with built-in storage for toys, a craft table, and a magnetic chalkboard wall. The area is visible from the entertainment zone, allowing parents to supervise while relaxing.
Smart Storage Solutions
Custom cabinetry along one wall provides ample storage while maintaining the clean, finished look of the space. We incorporated both closed cabinets for items the family wanted to conceal and open shelving for displaying books and decorative items.
The Results
The Johnsons’ basement is now the most used room in their home. The transformation added approximately 700 square feet of livable space to their home, significantly increasing both their enjoyment of the property and its market value.
“We never imagined our basement could look this amazing,” said Sarah Johnson. “The team at The General Consultant understood exactly what we wanted and found creative solutions to every challenge. Now we have a beautiful space where our whole family can relax and entertain.”
Are you ready to unlock the potential of your basement? Contact us today for a consultation, and let’s discuss how we can transform your underutilized space into a functional, beautiful part of your home.

